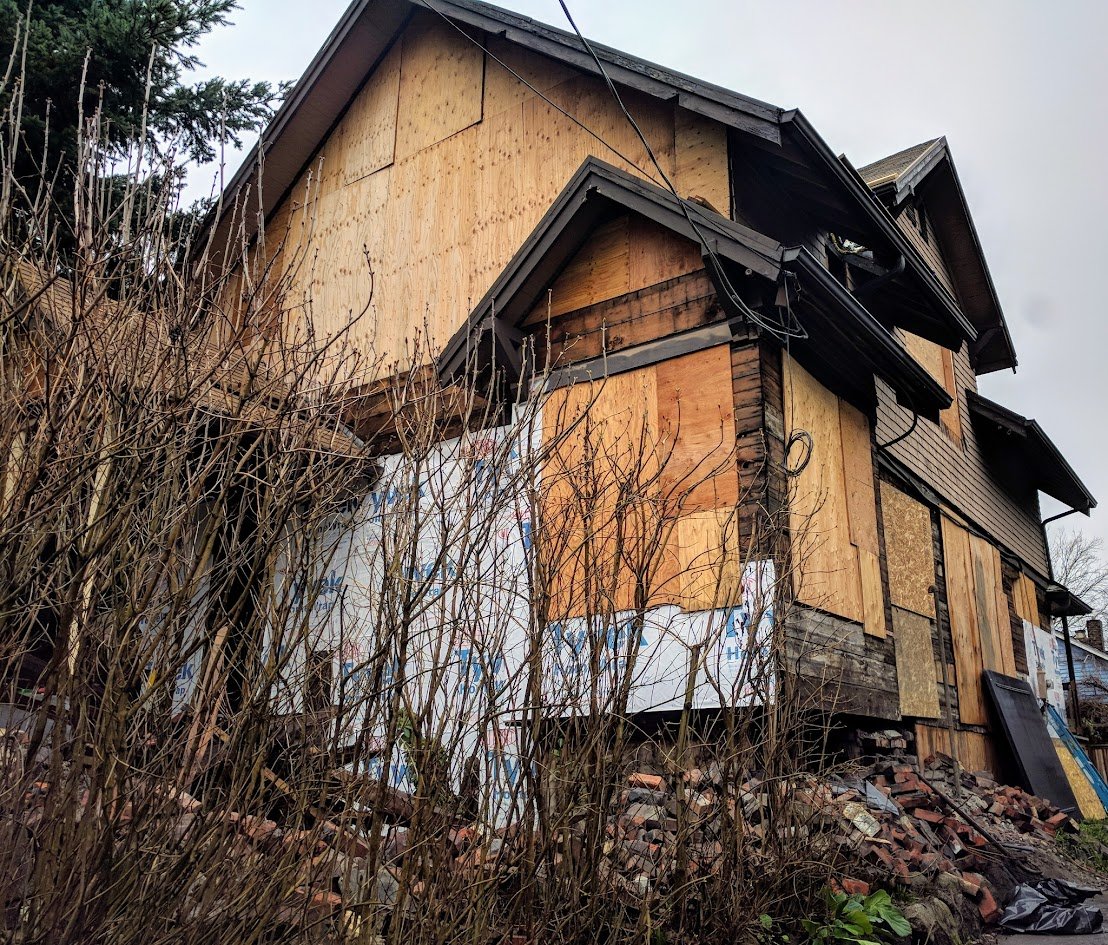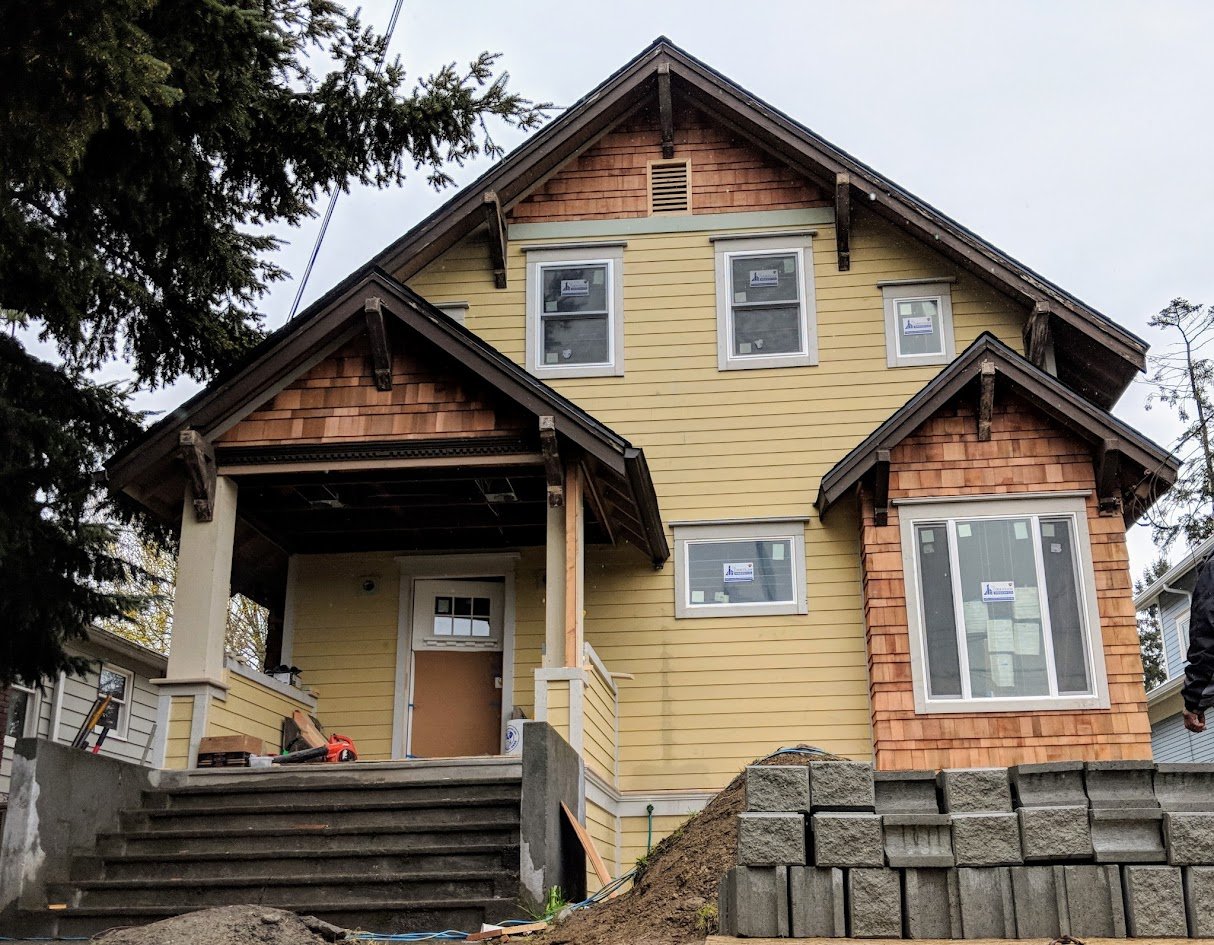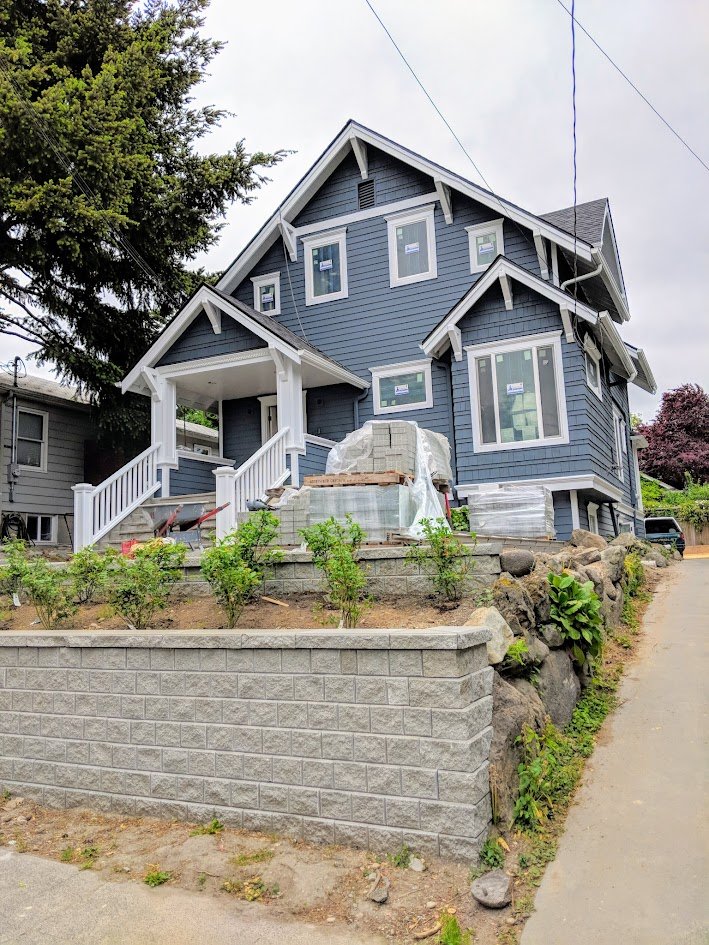Located in the Wallingford neighborhood of Seattle, this 1909 Craftsman had been neglected and housed a variety of sorts over the years.
When we first walked in, we knew this was a diamond in the rough. The house was 7” out of level between the front and back. We determined that with some dedication, sweat and tears we could have a full 8’ height basement and a level structure. We slowly dug the basement down 2+ feet and found that there was a foundation, but only the stem walls, no footers. So we quickly got to work installing footers around the entire perimeter of the home, securing the foundation to the structure and installing all the earthquake retrofit hardware, we are in Seattle after all.
Once the basement rough in was complete we got to work determining how the layout would work. We knew anyone purchasing this home would have a laundry list of requirements and we wanted to hit that goal. The kitchen remained in the same general area as well as the living room + stairs. Everything else was added, swapped or gently pushed into place. The biggest hurdle was making sure there was plenty of parking and an outdoor area to enjoy. We’ve since visited the home and I’m so grateful to see that it’s being lived in exactly as we had envisioned, full of family, friends and lots of laughter.













